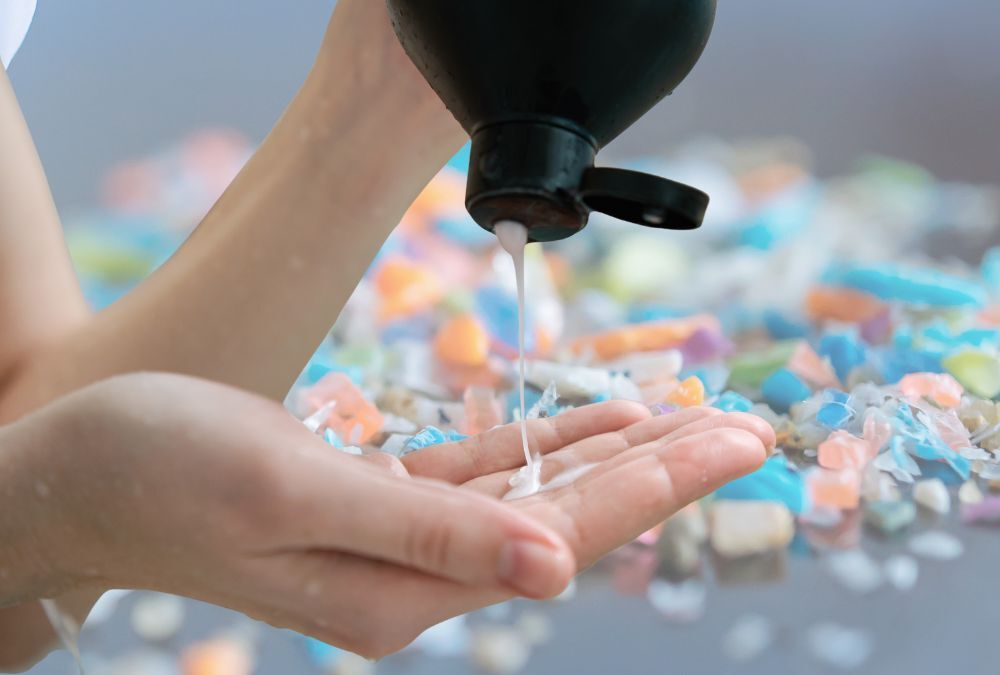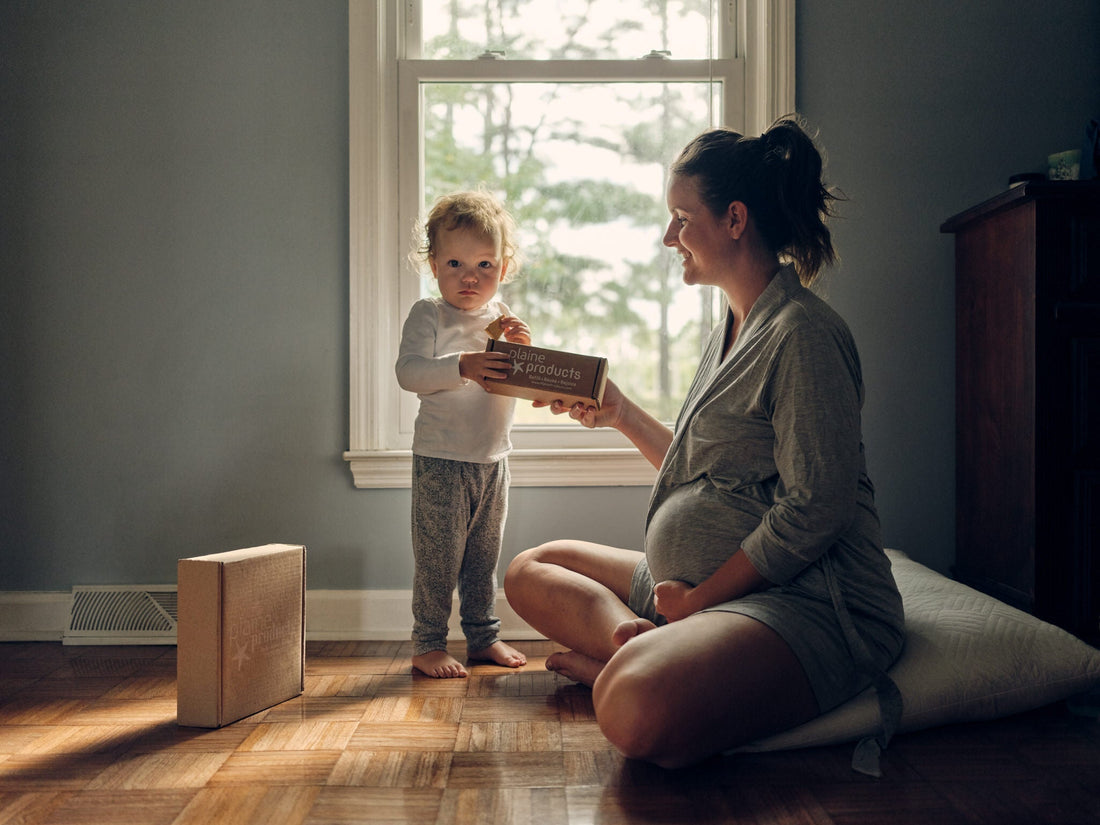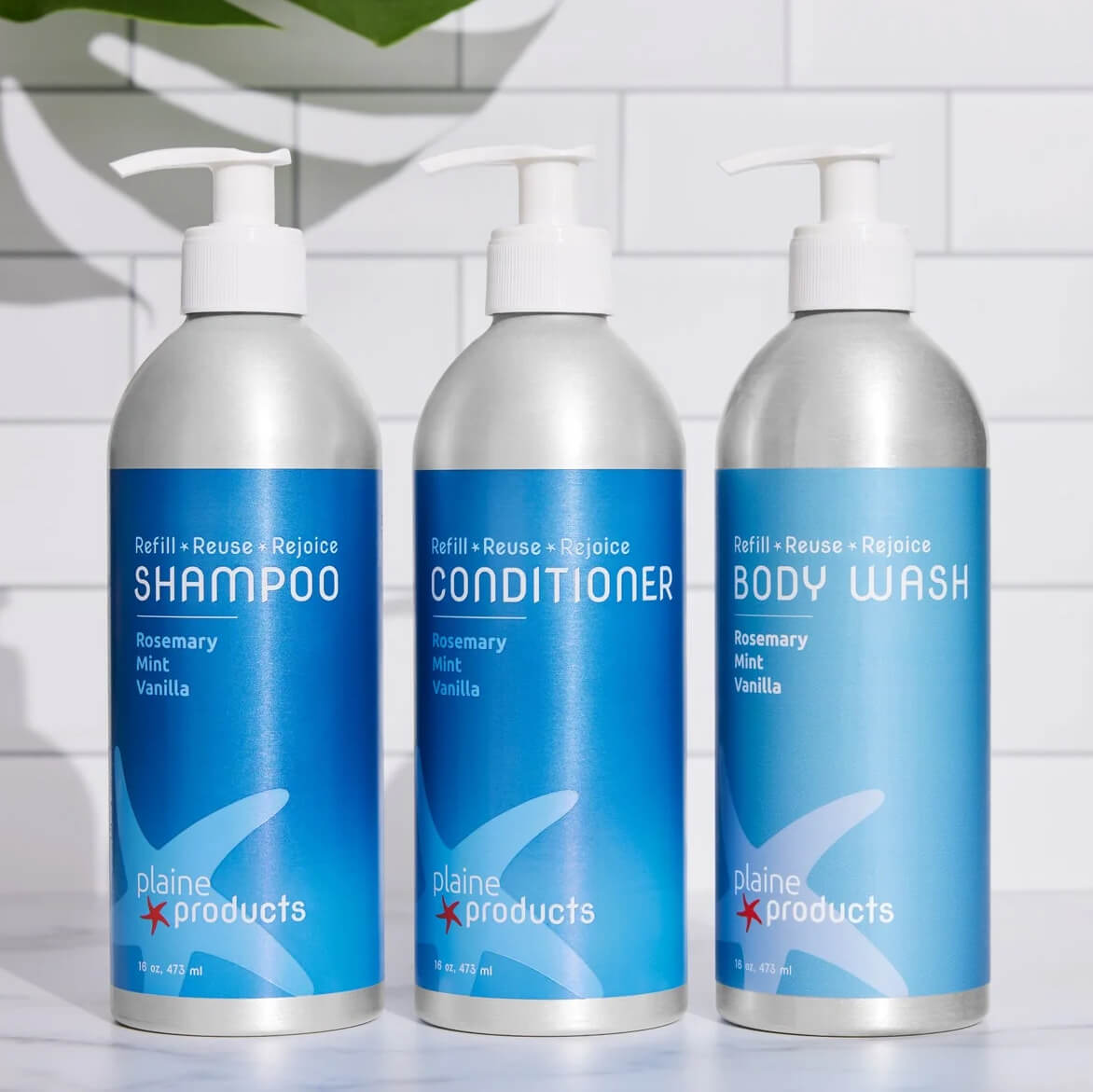Plaine Products has grown a lot over the last few years, and we realized we needed more space for storage, bottle washing, and fulfillment. Co-founder and COO Ali found an abandoned building for sale that had the space necessary for our operations. Thankfully, Ali and her husband (and warehouse manager) Chris are very experienced with remodeling projects, and so the journey began.
Without their vision for the building, and the importance we place on reuse, it’s easy to see how we could have ended up demolishing the building and starting fresh. But Demolition creates a huge amount of waste, so we chose an existing building that met our needs and took the time to redesign and renovate it sustainably.
We sat down with Chris to learn more about the building, the renovation, and the journey it took to get here.

What’s the history of this building?
The Plaine Product’s building was originally the home of the Milford Burial Vaults Company. Concrete burial vaults were manufactured on site starting in 1950. Later, the building was used as overflow storage for the Baker Feed and Seed Company located next door.How did the team approach the renovation? Did the building’s original structure inform the new designs?
The building was divided into multiple spaces. The two largest spaces fit our warehousing needs perfectly. These areas were provided with heat only. The two smaller spaces fit our office and pack and ship needs. These smaller spaces were fully insulated and provided with heat and air conditioning. We were able to add in space for our bottle washing operation amongst the storage.What were you able to save from the old building? How are you using it?
The exterior envelope of the building was saved with some minor changes and major repair. The interior was very simple and the configuration of work areas and warehouse spaces did not need to be changed.What did you do with the things you could not reuse? Are there any community partnerships you utilized to rehome those materials?
 The original building was an open warehouse with no insulation and only a small office space. In general there was not much to remove. All of the original steel windows were replaced and all the old steel was recycled. Old doors were recycled as scrap metal. We tried to separate used materials as best as possible. All metals were separated and sent to a local recycler. Some structural steel was reused in creating new openings in the concrete block exterior walls.
The original building was an open warehouse with no insulation and only a small office space. In general there was not much to remove. All of the original steel windows were replaced and all the old steel was recycled. Old doors were recycled as scrap metal. We tried to separate used materials as best as possible. All metals were separated and sent to a local recycler. Some structural steel was reused in creating new openings in the concrete block exterior walls. Are there any special features about the new building that make it more eco-friendly than others?
We had the HVAC contractor source some High Efficiency heaters that are not commonly used in warehouse spaces. For other heat and air conditioning components, we selected units that were higher efficiency than is standard. Lighting is all LED which makes energy use low.What are the main waste products you deal with now that the building is renovated?
Because we recycle so much, our trash output at the warehouse is very low. We recycle:
- Cardboard (much is reused but some is recycled)
- Regular curbside type items, like containers and paper
- Damaged aluminum bottles that can’t be reused
 Things that can’t be recycled in curbside recycling or donated are taken to the Cincinnati Recycling and Reuse HUB, like pallet wrapping, plastic strapping, LDPE bags and sheet plastic, and HDPE items like broken buckets.
Things that can’t be recycled in curbside recycling or donated are taken to the Cincinnati Recycling and Reuse HUB, like pallet wrapping, plastic strapping, LDPE bags and sheet plastic, and HDPE items like broken buckets. Tape and labels from the reuse of our own boxes is the main contributor to our trash. Even with that, typically our entire warehouse produces just 1 bag of trash per week.
Do you have any future plans for making the warehouse even more eco-friendly?
Yes, absolutely. There are portions of the storage warehouses that were not insulated in the original project. We look forward to adding more insulation as we move forward to reduce the energy needed to heat and cool the buildings.—-
We’re so excited to be in our new (to us) warehouse space, and can’t wait for many more years of reusing and refilling here. Make sure to follow us on Instagram so you don’t miss out on our “Texts from our Warehouse Manager” series, where we show you even more behind the scenes looks at our warehouse!





